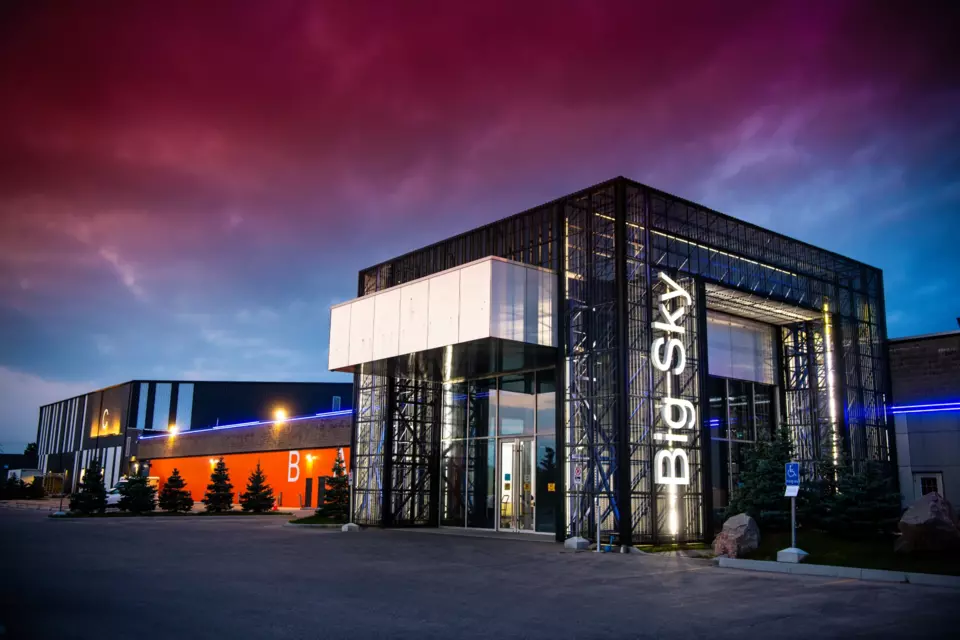Atrium & Dining
Built-in seating can accommodate up to 80 people with plenty of room to add tables.
Built-in seating can accommodate up to 80 people with plenty of room to add tables.

Got questions? Contact MICHAEL THOM
Email: michael@bigskystudios.ca
Phone: 204-330-7998